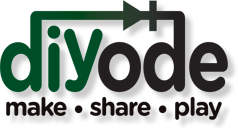Hello fellow DIYodes
I am drawing up a floor plan for the hackers space to facilitate the locating of tools, benches and work spaces at 71b Wyndham Street. Included below is 2D floor plans drawing and a 3D renderings of the work shop and meeting room. These images will be updated as the plan progresses. Development of the shop plan will be discussed at the DIYode meetings on Monday evenings. Please feel free to contact me if you have any questions or suggestions for the plan. I can be reached at crazyas8@gmail.com
Best regards,
Edward Jackson
Shop Floorplan
3D Rendering
Floor Plan Meeting Room

3D Rendering



